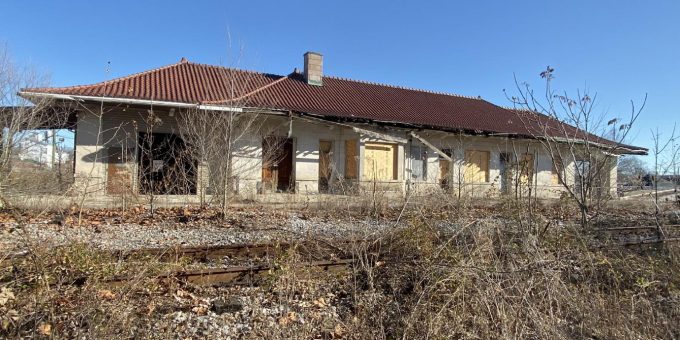
(BEDFORD) – Every day, all year long, Indiana Landmarks works to revitalize historic structures that give communities visible connections to their past and lend irreplaceable visual character to the streetscape.
Once a year, Indiana Landmark announces the 10 Most Endangered, a list of historic places on the brink of extinction and too important to lose.
Their 2020 entries include two schools that provided unprecedented learning opportunities to African Americans, a train depot, a Carnegie library, an artfully designed jail and sheriff’s residence, two churches, and more.
These places shape lives, and when they’re gone, they leave a void that can’t be filled.
Progress Derailed
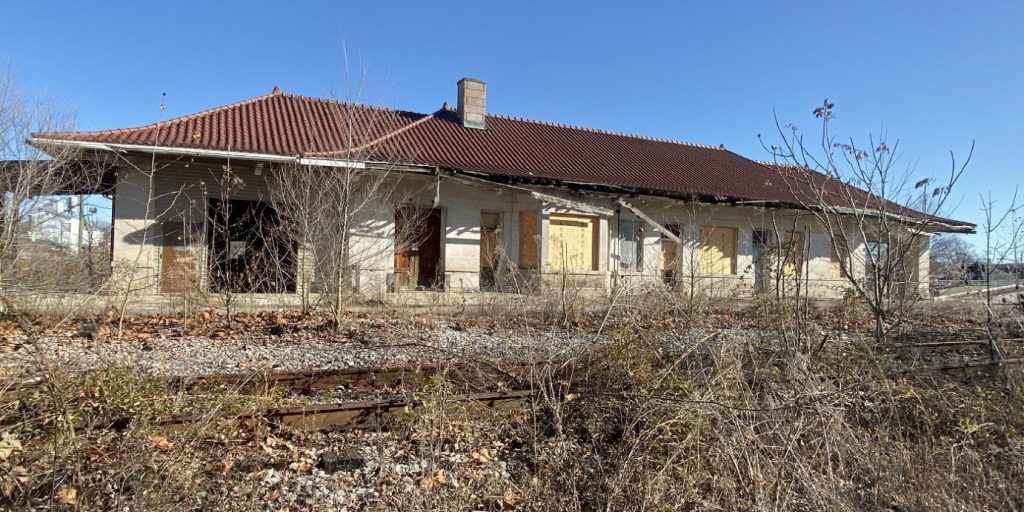
1221 J Street, Bedford
Built of sturdy Indiana limestone in 1926, Bedford’s Monon Station on J Street signaled the area’s eminence as the primary supplier of the building material favored for monuments, statues, churches, commercial, government, and other buildings nationwide. Situated at the heart of the “Limestone Capital of the World,” the depot played its own role in the story, acting as a freight station for shipping the enormous blocks harvested from local quarries. Doubling as a passenger station for the Monon Railroad, the depot also served as a backdrop for students departing for and returning from college, those heading to take the waters in French Lick, and travelers beginning the long journey to Chicago.
The Monon ended passenger service in 1967, and the Louisville & Nashville Railroad and later CSX took over operations. Lawrence County officials adapted the building for use as a recycling center in 2006.
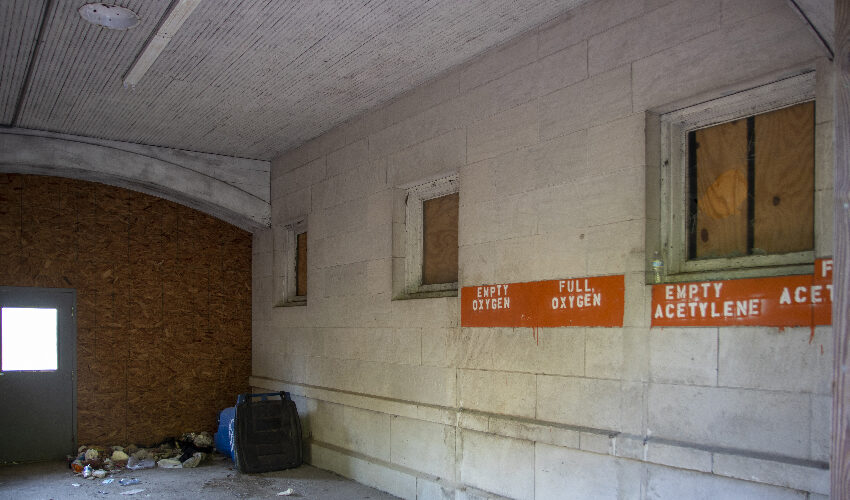
Now vacant, the Craftsman building is dilapidated and a target for vandals and severely deteriorating soffits endanger the tile roof. Community leaders and trail advocates have expressed interest in adapting the depot as a trailhead for the growing Milwaukee Road Transportation Trailway. Similar reuse helped revitalize Bedford’s historic Milwaukee Road Depot, now an information center, gathering space, and trailhead for the Limestone Trail System. Given a new purpose, the Monon Station could spur similar investment in the north edge of downtown, but something needs to happen soon before further deterioration makes reuse even more difficult.
Book Smart
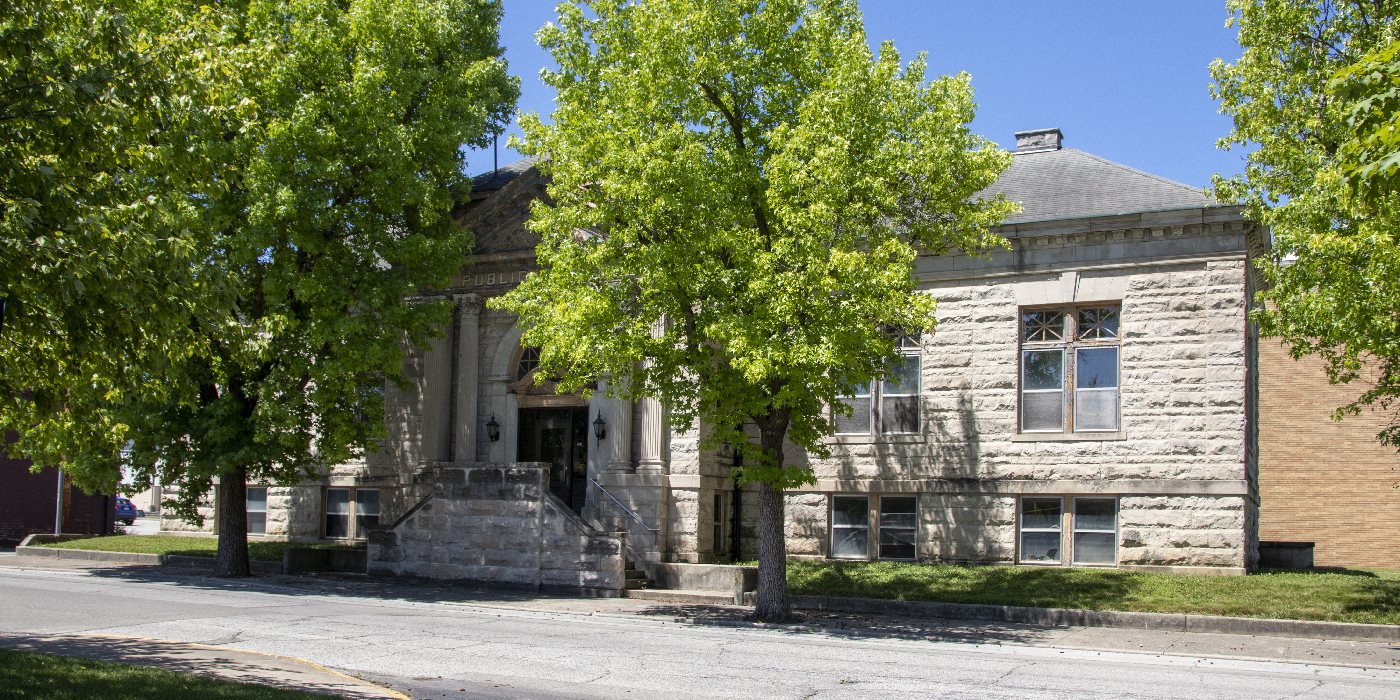
124 N. 16TH Street, Elwood
Around the turn of the twentieth century, steel magnate Andrew Carnegie offered his millions to build public libraries. Hoosiers eagerly responded and secured funding for 164 libraries, more than any other state.
The citizens of Elwood proudly unveiled their own Carnegie-funded library in 1904. Clad in an ashlar-patterned limestone veneer, the Neoclassical Revival building is an exemplar of early twentieth-century library design. Steps lead to an elevated entrance—a subtle symbol of the climb toward enlightenment—where fluted columns support a frieze emblazoned with the words “Public Library” above the door.
Inside, a large octagonal circulation desk gave the librarian on duty a commanding view of skylight-illuminated stacks and two reading areas warmed by brick fireplaces. In 1906, the Library of Congress referred the city of Boston to Elwood for inspiration in designing its own new library, citing the Elwood branch as “nearly ideal.”
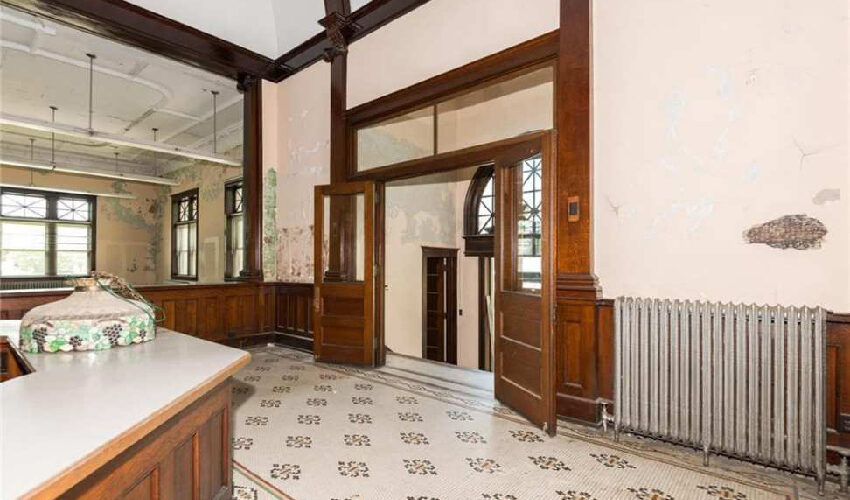 (Photo: Carpenters Realtors)
(Photo: Carpenters Realtors)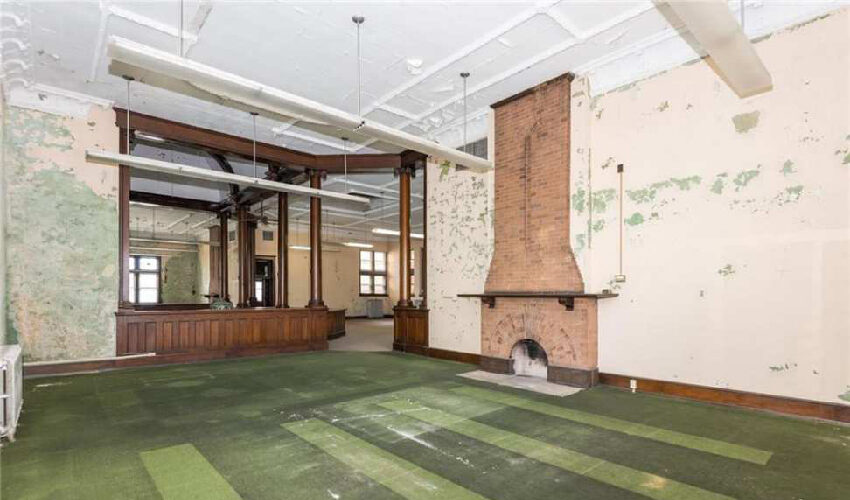 (Photo: Carpenters Realtors)
(Photo: Carpenters Realtors)
The elegant library served Elwood citizens for almost a century, until the city constructed a new larger library across the street and placed the historic building on the market in 1995. The former library has been vacant ever since. An out-of-state buyer purchased the property in 2018 but has made no improvements. The building remains remarkably solid, though increasing water infiltration is damaging interior plaster. With no maintenance, the deterioration will continue to accelerate, jeopardizing the library’s fine interior features.
Elwood’s Public Library system will mark its 125th anniversary in 2023, and city officials would like to celebrate by seeing the historic library saved. Unless the building’s owner takes action soon, the prospect looks doubtful.
Stuck in Limbo
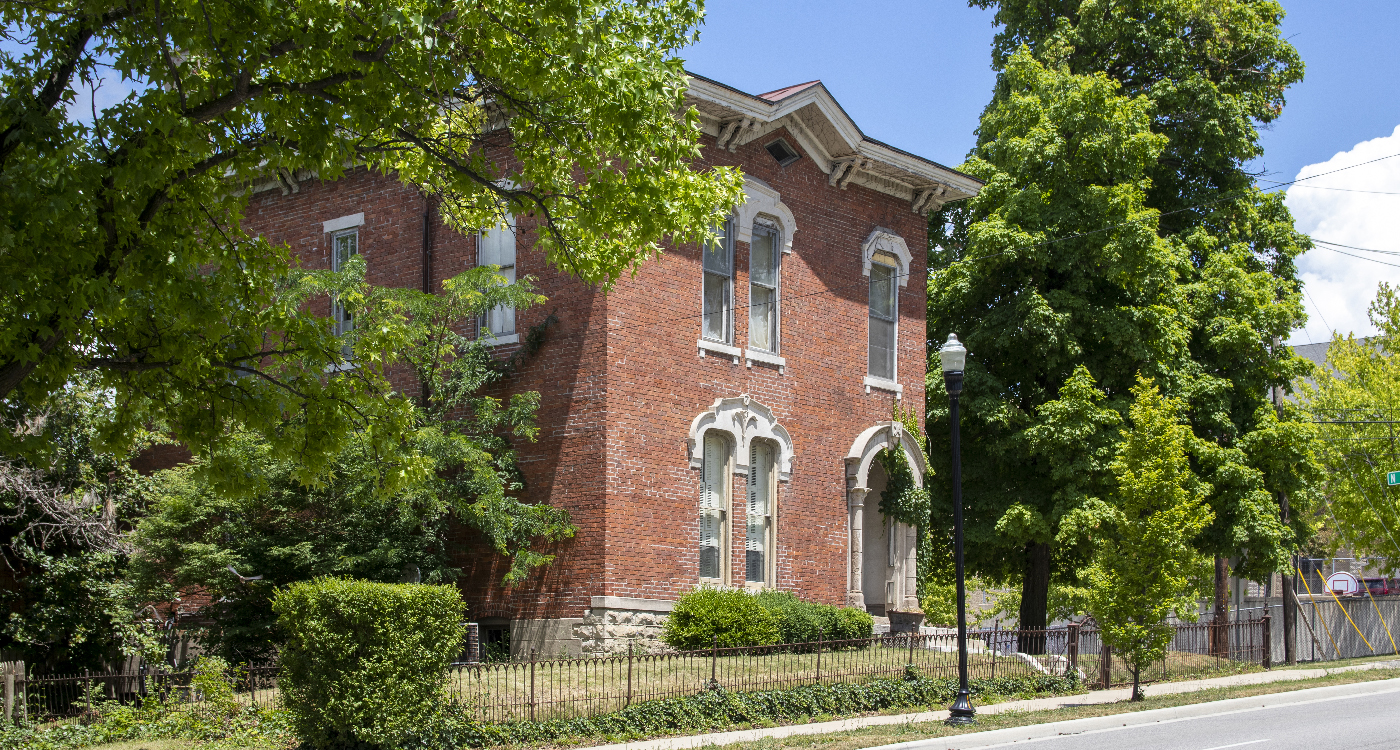
1014 South Street, Lafayette
Demolition threatens a standout Italianate-style house at 1014 South Street in Lafayette’s National Register-listed St. Mary Historic District. The property’s owner, the Roman Catholic Diocese of Lafayette, filed permits in 2018 on behalf of the nearby Cathedral of St. Mary of the Immaculate Conception to tear down the house, planning to replace it with a new rectory designed to mimic the historic original.
The proposal sparked protest among neighborhood residents and preservation advocates who urged church leaders to explore alternatives that would save the house. Local preservation group Wabash Valley Trust for Historic Preservation launched an online petition opposing demolition, drawing over 3,500 signatures. However, with no local designation to protect the house, the City approved demolition, pending a 60-day waiting period that expired in 2019. While church leaders haven’t set a timeline for the wrecking ball, they also haven’t committed to the house’s preservation.
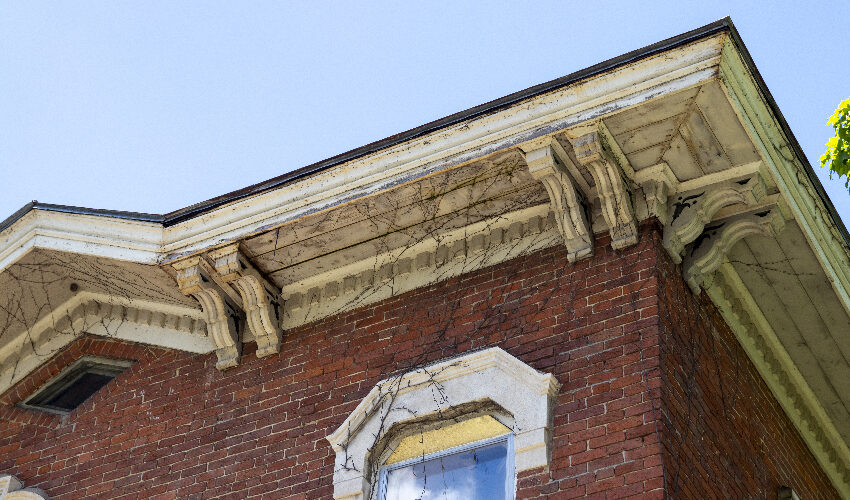
Though the house was rumored to have belonged to Lafayette businessman Meyer Rose, recent research by the Tippecanoe County Historical Association revealed that it was built c.1884 for Susannah Falley, wife of hardware merchant James B. Falley. After serving as a single-family residence for decades, the house was subdivided into apartments. Though it shows signs of deferred maintenance, the landmark retains eye-catching details, including carved limestone door and window surrounds featuring a stylized floral motif. A wrought iron fence surrounds the property, which also includes a historic carriage house.
Losing the Falley-O’Gara-Pyke House would diminish the historic and architectural fabric of the surrounding neighborhood, and a plan to renovate and retain it deserves deeper consideration.
Proud History
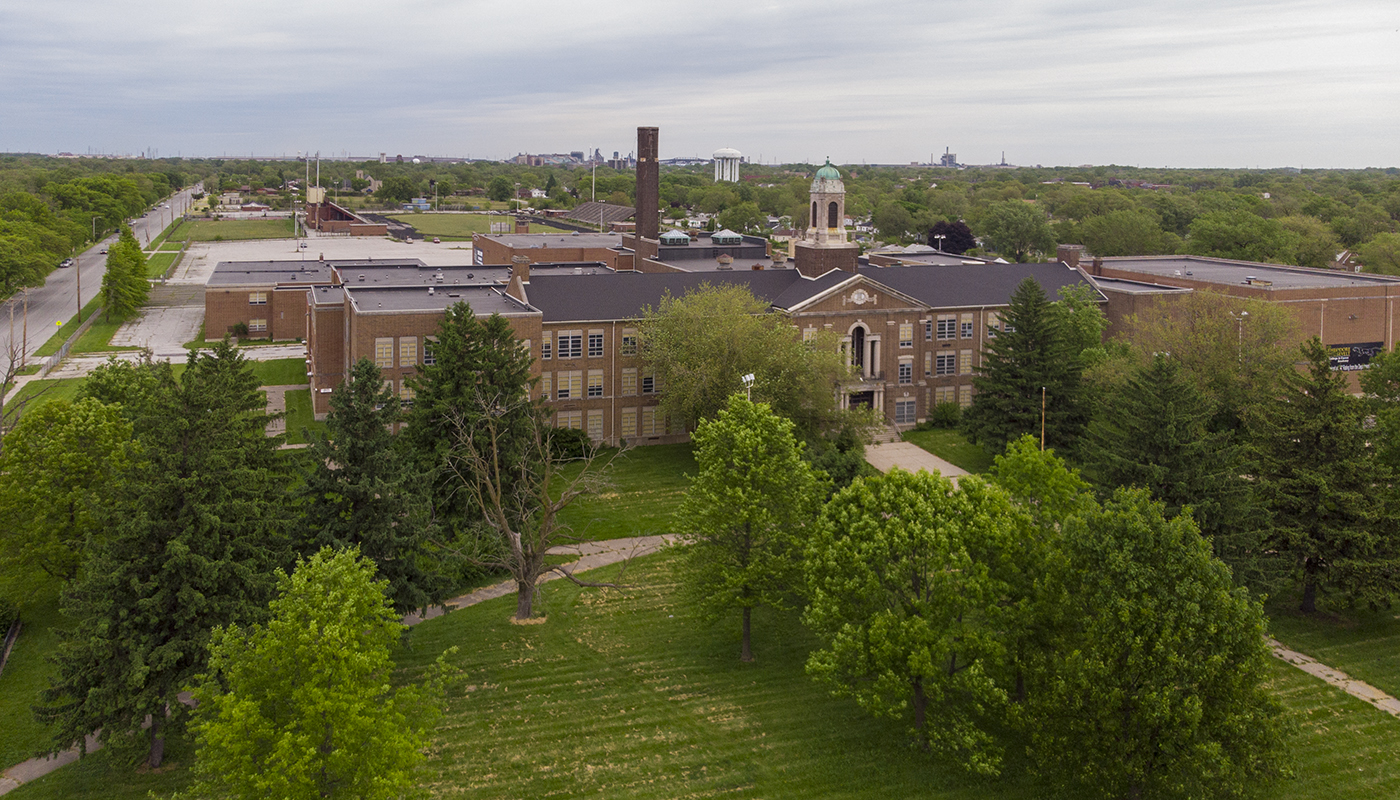 Gary Roosevelt High School 5th Street, Gary
Gary Roosevelt High School 5th Street, Gary
African American education was not a high priority for most American cities in the early twentieth century. Even in non-segregated schools, Black students were largely excluded from enriching opportunities, including college prep classes and extracurricular activities. In Gary, superintendent William Wirt’s solution was construction of a school intended to offer “separate but equal” instruction.
Built in 1930, Theodore Roosevelt High School—more commonly known as Gary Roosevelt—was one of only three high schools in Indiana constructed exclusively for African Americans. At its peak, the impressive Colonial Revival structure housed more than 3,000 students, making it one of the largest African American high schools in the Midwest.
The school became a point of pride for the city’s African American community, and leaders resolved to make Gary Roosevelt a school that would offer educational opportunities equal to any white school. The school recruited the best African American teachers and administrators and brought in speakers from all over the world to share ideas and perspectives. Educators expected students to be civically active and engaged, a mindset that remains evident in the school’s strong alumni group.
In more recent years, shrinking enrollment, financial hardship, and chronic academic failure sent the school into deepening decline. In 2011, the Indiana State Board of Education took control of Roosevelt away from Gary’s school corporation and entered into an agreement with for-profit EdisonLearning to turn around the school’s performance. The building remained the responsibility of the school corporation. In February 2019, a failing heat system and frigid temperatures caused multiple pipes to burst, sending water cascading into classrooms and offices and forcing the school to move students off-site. Already facing issues from deferred maintenance, the building now adds mold and other environmental issues to its list of woes.
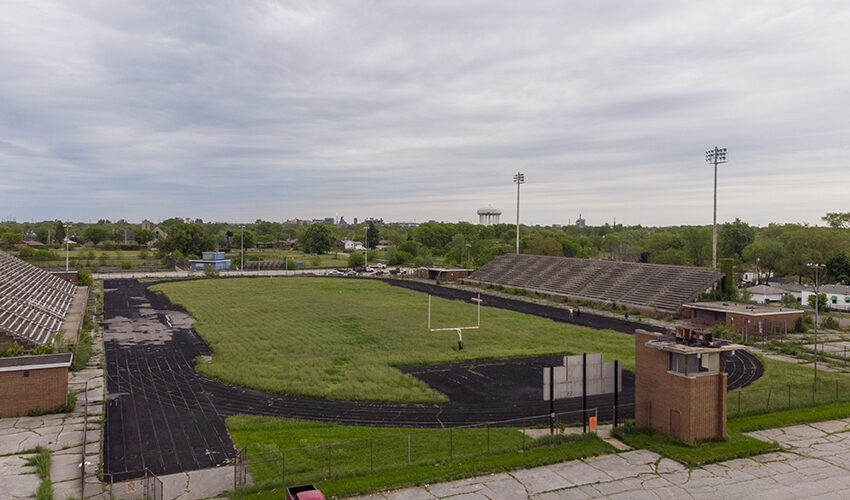 Gary Roosevelt High School
Gary Roosevelt High School
Facing an estimated at $8.6 to $10 million for repairs and cleanup, the Gary Community School Corporation permanently shuttered the Roosevelt building. District officials say they hope to seek nonprofit, community, or public-private partnerships to preserve the National Register-listed building, but the challenges are more than daunting.
Gary Roosevelt High School is one of the state’s greatest landmarks of African American history. Losing it would be an immeasurable loss.
House Arrest
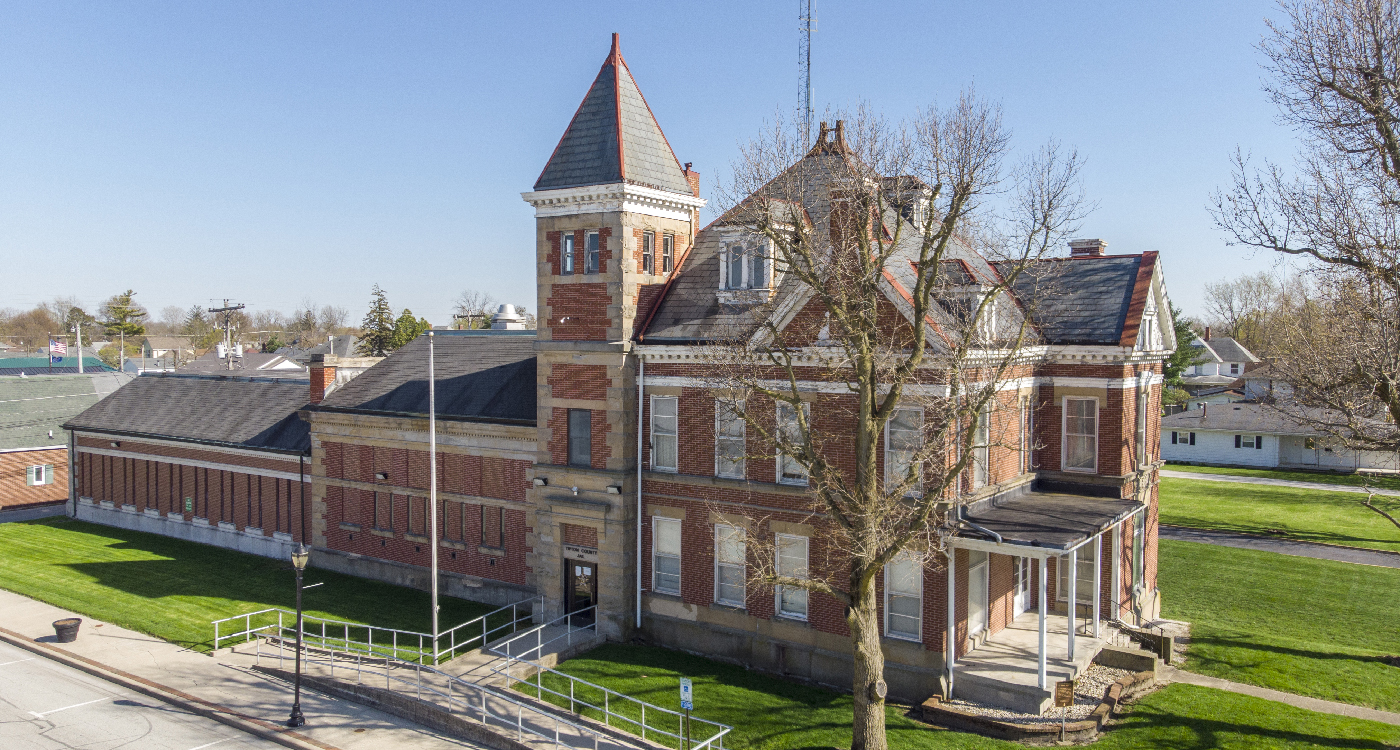
203 S. West Street, Tipton
At the end of the nineteenth century, many Midwest governments required sheriffs to live next door to the county jail for security purposes. Some took it a step further, actually combining the jail and residence into one structure.
In Tipton County, officials upped the ante—hiring one of the state’s most celebrated architects to design an imposing new sheriff’s house and jail. Adolph Scherrer had recently completed work as the supervising architect for construction of the Indiana State Capitol building in Indianapolis, and he brought artistry to his Tipton County commission.
The structure married a handsome brick house with a more utilitarian cellblock, connecting the two with a three-story brick and stone tower. Upon the jail’s completion in 1895, the Indiana Board of State Charities pronounced it “one of the best in the state.” County officials were so impressed with the result, they hired Scherrer to design the county’s courthouse just a block away. Today, the jail and courthouse are Tipton County’s only two National Register-listed buildings.
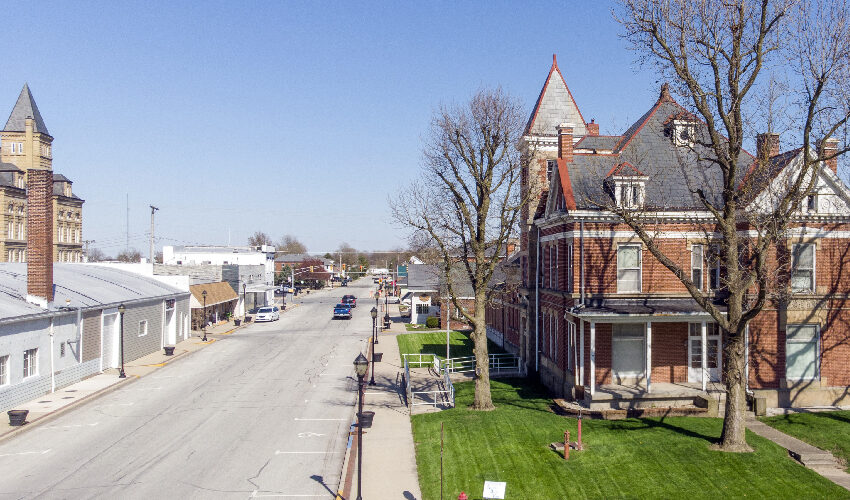
Though they eventually dropped the order requiring the sheriff to live on-site, officials continued to use the building as the county’s jail and law enforcement offices for the next 125 years. However, after completing a new $16 million jail facility earlier this year, the county vacated the historic building and began gathering bids for its demolition.
A 2014 study found the jail to be in relatively good shape, though it does need investment. Similar historic jails around the state have been creatively adapted as restaurants, offices, museums, even apartments and condos.
County commissioners have made it clear they’re ready to be rid of the former jail. Unless preservation advocates can find a solution quickly, the building will come down.
No Takers
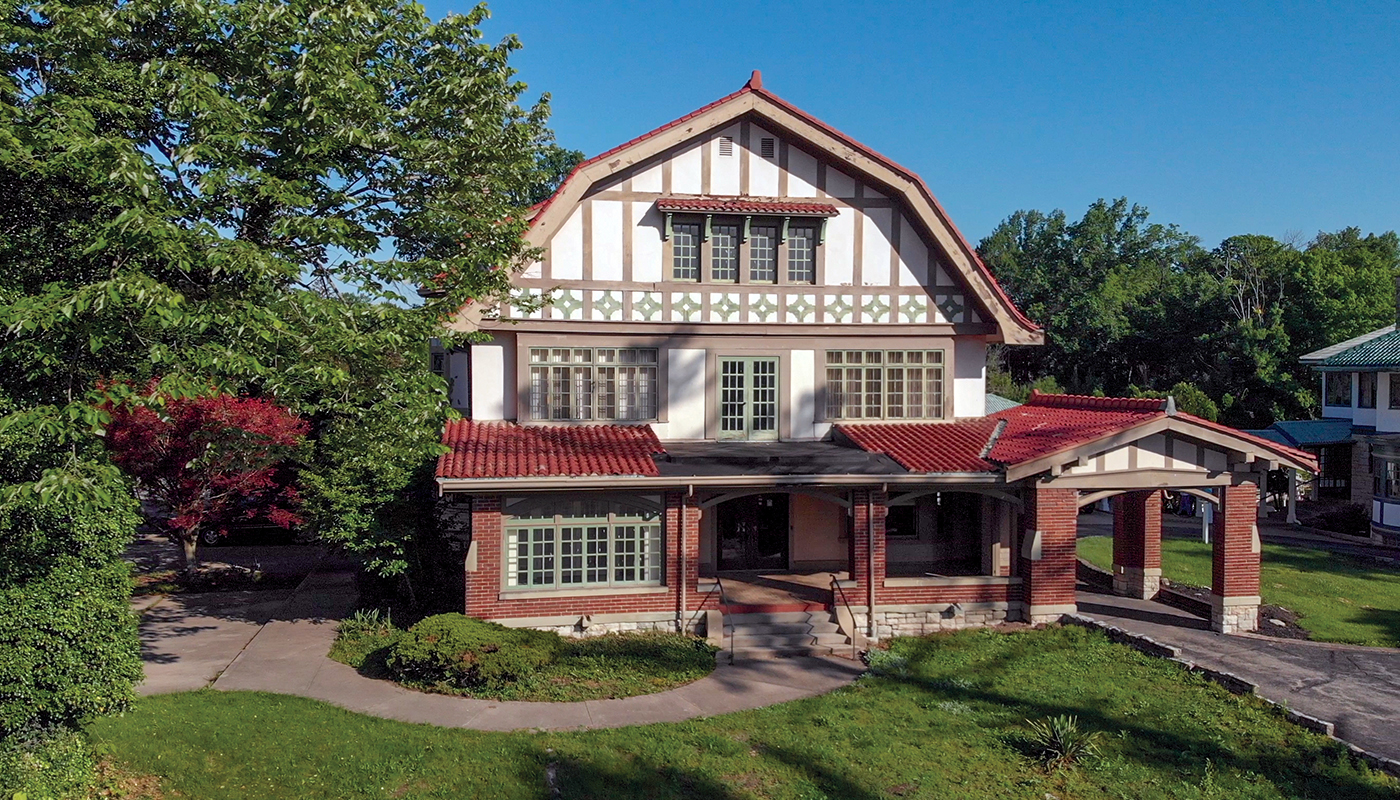 Romweber House, Batesville 507 North Walnut, Batesville
Romweber House, Batesville 507 North Walnut, Batesville
Located in Batesville’s Rosemont neighborhood near downtown, the Romweber House commands attention even in decay. An eclectic mix of architectural styles, the house combines a Dutch Colonial roof, Tudor Revival-style half-timbered walls, Arts and Crafts porch, and Shingle-style shake siding.
Anthony W. Romweber, founder of the Romweber Furniture Company, built the impressive home in 1911. The Romweber name vies with Hillenbrand in Batesville’s history. Romweber Furniture Company manufactured home furnishings there for over 130 years. The company’s Viking Oak Collection, based on Nordic folk furniture, remains highly prized among antiques enthusiasts.
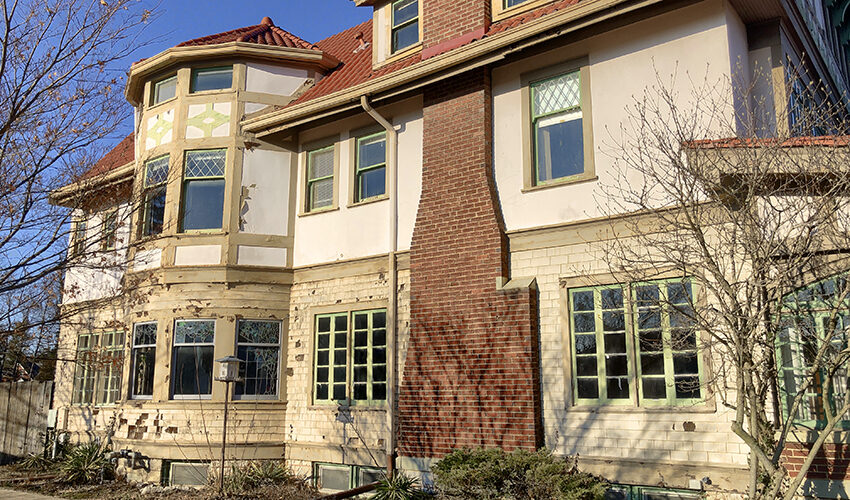 Romweber House, Batesville
Romweber House, Batesville
Last used as offices for a law firm, the Romweber House has been for sale since it was foreclosed in 2012. But given the house’s mounting maintenance needs, the price is too high to attract most preservation-minded buyers. The shingle siding needs attention, and so do the deteriorated window sashes. Leaks in the tile roof led to damaged plaster inside. The out-of-state bank that owns the property has made minor repairs, but the vacant property needs substantial investment.
The Romweber House could remain an office, return to use as a single-family home, or be converted to a bed & breakfast inn or restaurant. However, standing vacant with a leaky tile roof, the house needs attention soon.
Equality in Education
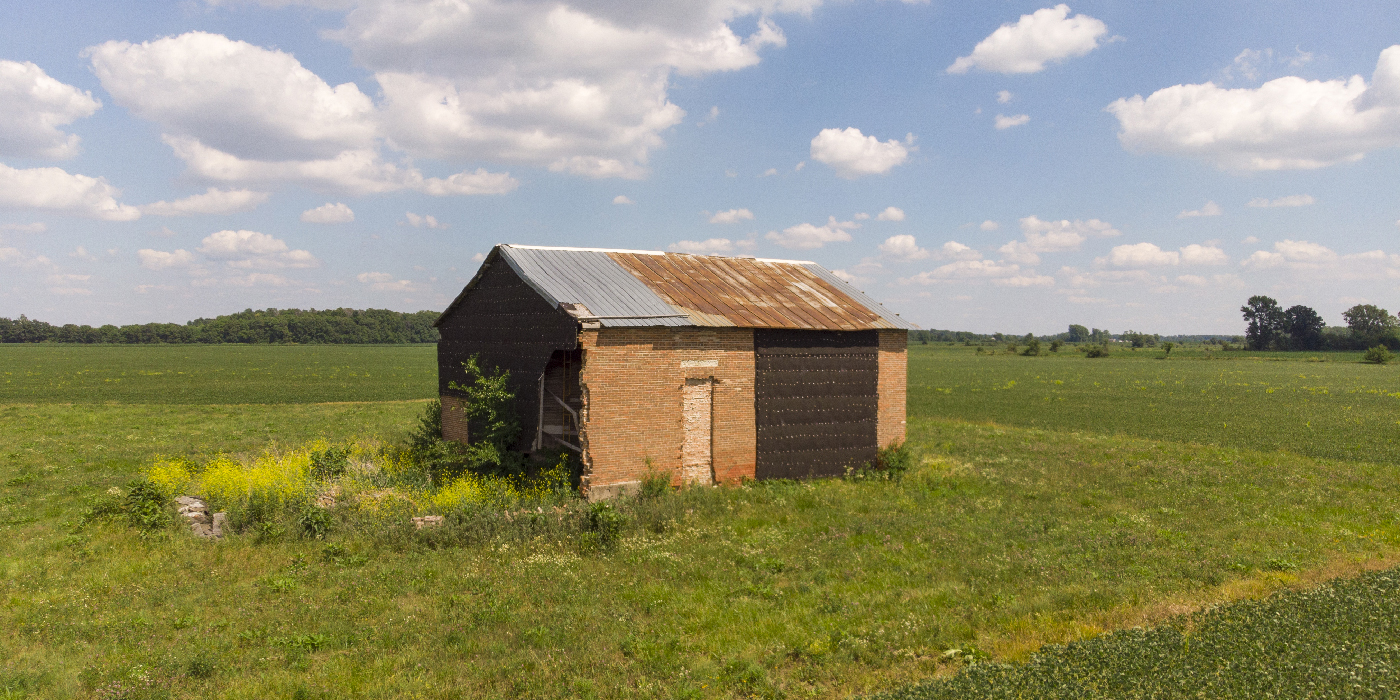
8605 E 600 S., Union City
In 1846, a group of anti-slavery Quakers and free Blacks in Randolph County joined together to establish Union Literary Institute, one of the first schools to offer higher-level education to all students, regardless of race or gender. At the time, Indiana law prohibited Black students from attending public schools, and the institute offered one of the only options for people of color to pursue secondary education.
Students came from nearby settlements and from farther afield—Indianapolis, Cincinnati, even Tennessee—to study geography, math, Latin, and agriculture. To pay for their education, students 14 and over were required to work four hours a day on the institute’s sprawling farm. By the 1850s, the Institute had achieved national recognition, even earning praise from Frederick Douglass.
Today, all that remains to represent the proud institution is a partially collapsed building in the middle of a field.
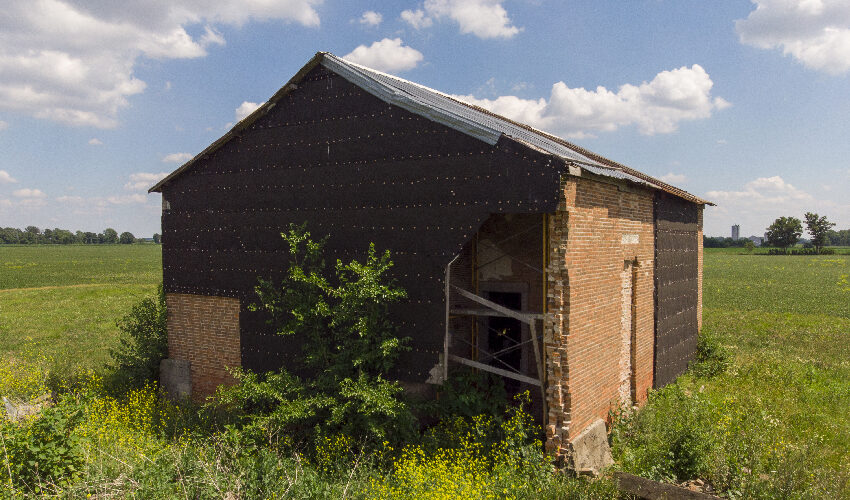
Built in 1860, the brick classroom building originally included two stories. After being converted to a public school in the late 1800s, the building ended up as a barn, losing its second floor somewhere along the way.
The site is now owned by the Union Literary Institute Preservation Society. Originally, the society hoped to restore the building, but a storm in 2012 blew in part of the front wall, effectively reducing the structure to ruins. Now, the society hopes to engineer a pavilion that would surround and protect the fragile ruins and include space to interpret their history. It’s an ambitious, and expensive, plan. The all-volunteer society needs help—and funding—to save the last tangible artifact representing an important chapter of Indiana’s Black history.
Neighborhood Icon
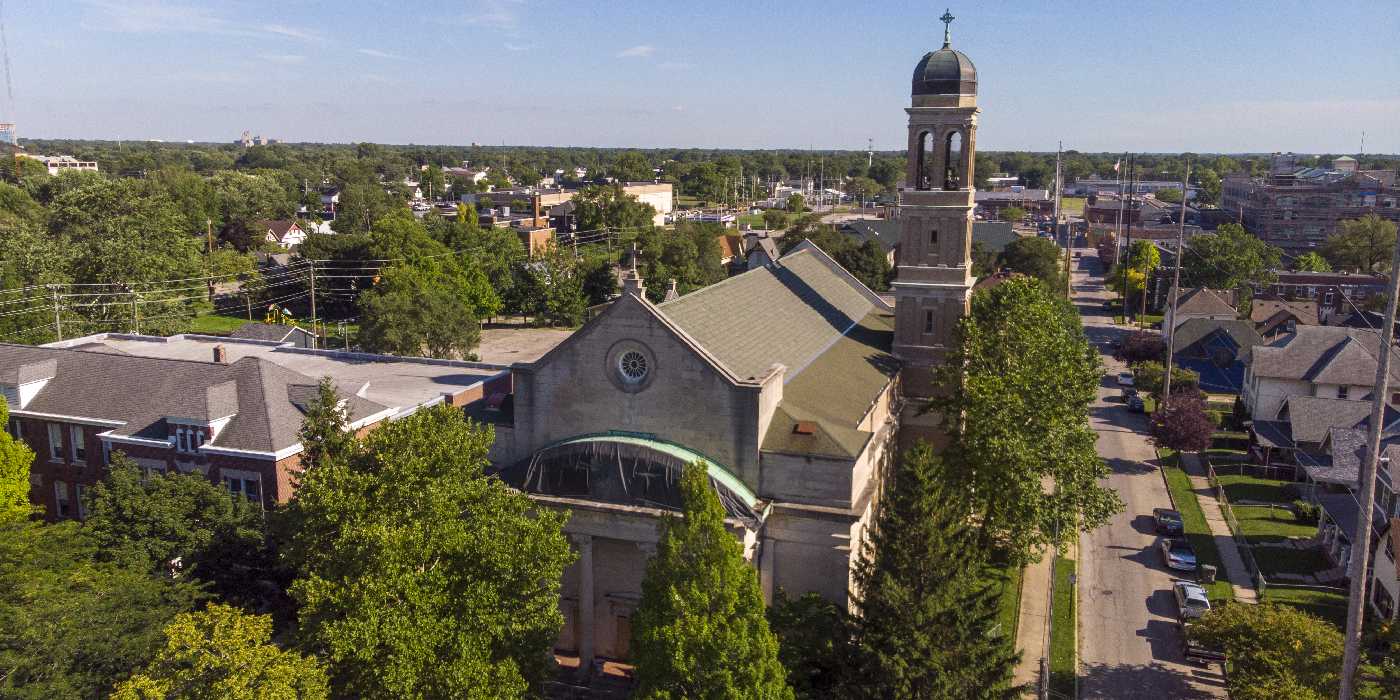
1401 East Ohio Street, indianapolis
Just east of downtown Indianapolis, the historic Holy Cross neighborhood remains in danger of losing its namesake. The Church of the Holy Cross has been an anchor for the area since Irish immigrants established a parish there in the late nineteenth century. Built in 1921, the current church is one of the city’s finest examples of Italian Renaissance Revival architecture; its 136-foot-tall bell tower serves as an iconic neighborhood landmark.
Like many religious institutions, the church saw its congregation shrink over the past several years, and the Archdiocese of Indianapolis merged Holy Cross with another parish in 2014. When part of the building’s arched portico collapsed in 2015, it was the final straw for a parish already struggling to maintain the historic building, and Holy Cross closed its doors for good.
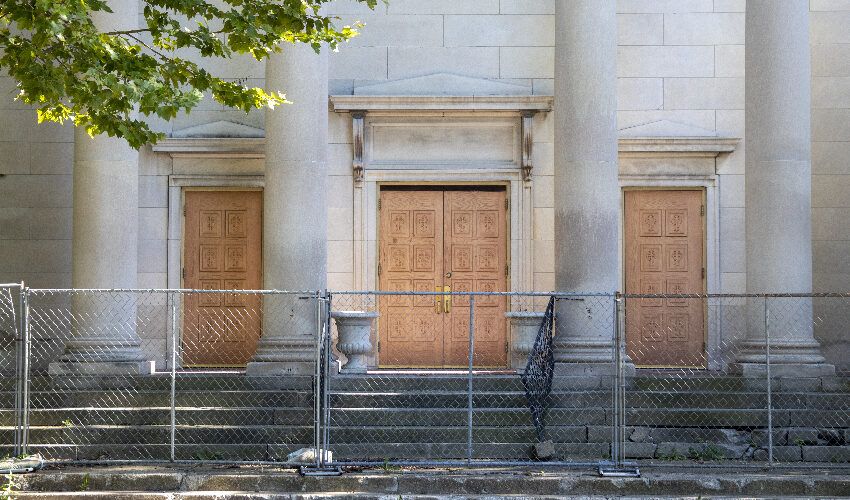
Since Holy Cross debuted on the 10 Most Endangered list last year, the Archdiocese removed the building’s 120-year-old stained-glass windows, leaving the church’s towering Italian marble and mosaic-tile altar in darkness.
In the meantime, the surrounding neighborhood is enjoying a renaissance, and most residents agree they want Holy Cross Church to be part of the revitalization. In other parts of the city, churches have been successfully transformed into performing arts venues, offices, restaurants, even apartments and condos. The Archdiocese rejected a proposal to adapt the church for housing and has not invested in any kind of maintenance, essentially dooming the building to demolition by neglect.
Downtown Decline
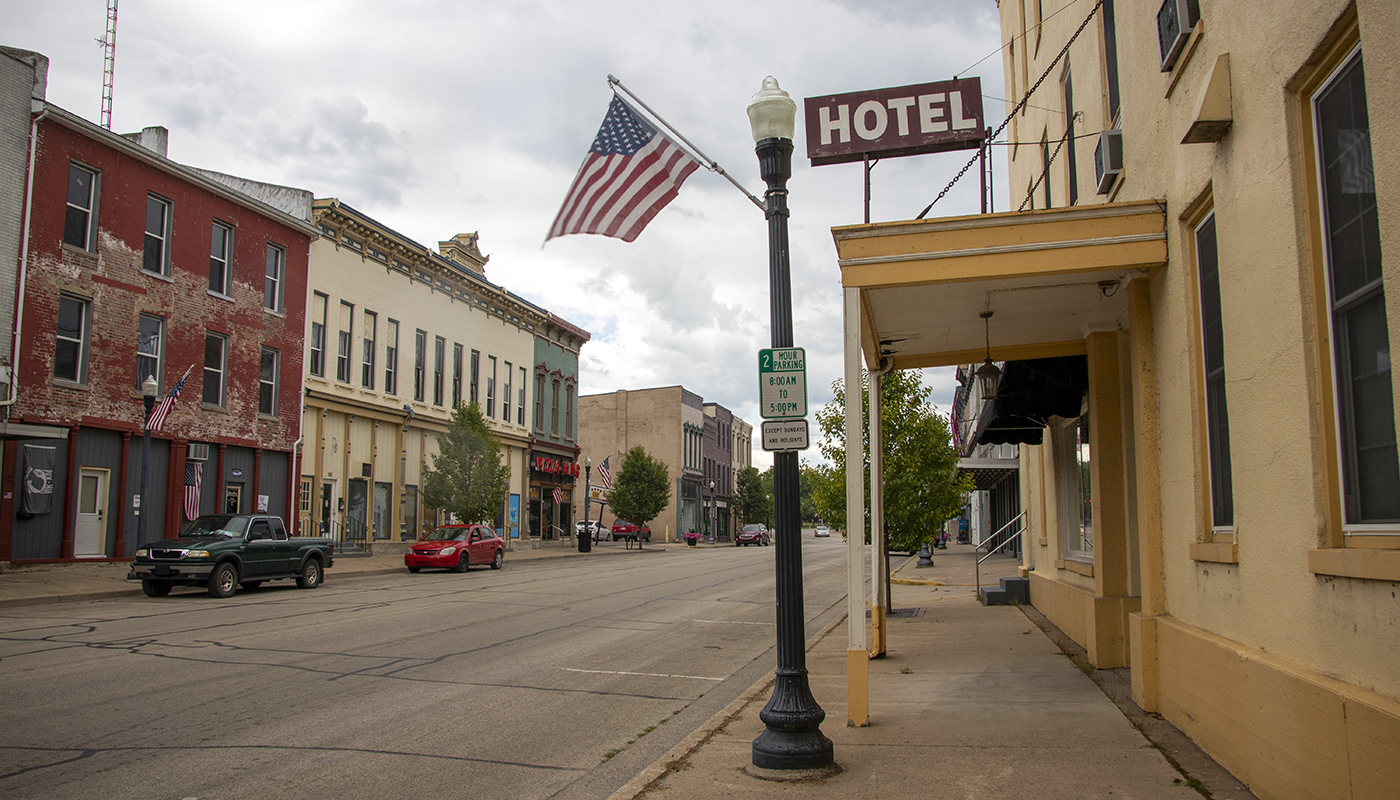 Downtown Attica roughly bounded by Perry, Main and Mill streets, Attica
Downtown Attica roughly bounded by Perry, Main and Mill streets, Attica
In Fountain County, downtown Attica – a repeat entry on the 10 Most Endangered list – remains in need of investment and a plan to protect declining landmarks that, if left unattended, could lead to gaps in the National Register-listed streetscape.
Attica’s Downtown Historic District includes blocks of eye-catching landmarks dating from c.1850 to 1950, including commercial buildings, a historic hotel, and a theater. The city’s eponymous hotel presents one of the city’s most pressing preservation challenges. Built in 1853 and once a hub for travelers, Hotel Attica is now vacant and deteriorating. A rear wing sits open to the elements, its façade partially collapsed and continuing to crumble since suffering damage from a windstorm in 2012.
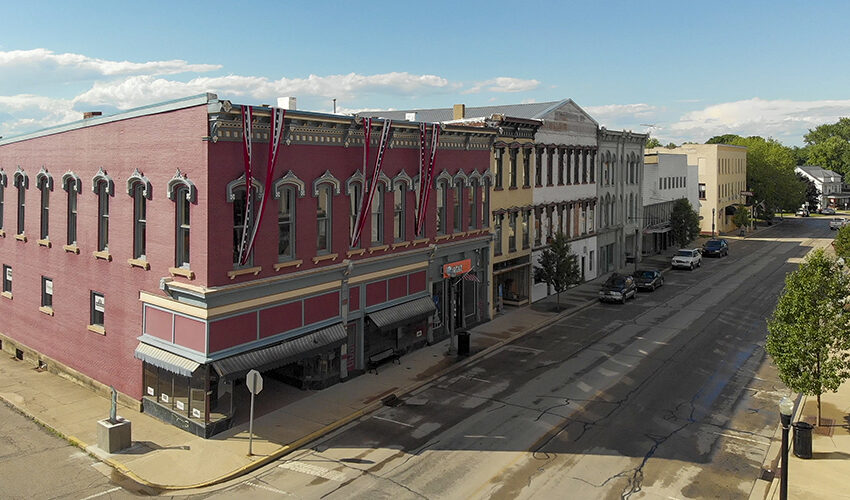 Downtown Attica
Downtown Attica
Community and business leaders have used 10 Most Endangered listing as a rallying cry to highlight challenges and draw support for downtown. A preservation ordinance and local designation could further their efforts, providing incentive for investment in the hotel and other commercial buildings threatened by vacancy, deferred maintenance, and demolition.
Act Now to Save This Place
Saving threatened buildings takes teamwork. You can be a part of that team. Reach out to local leaders. Let them know these buildings are important to you. And support state and local preservation groups.
Take Action by clicking here.



