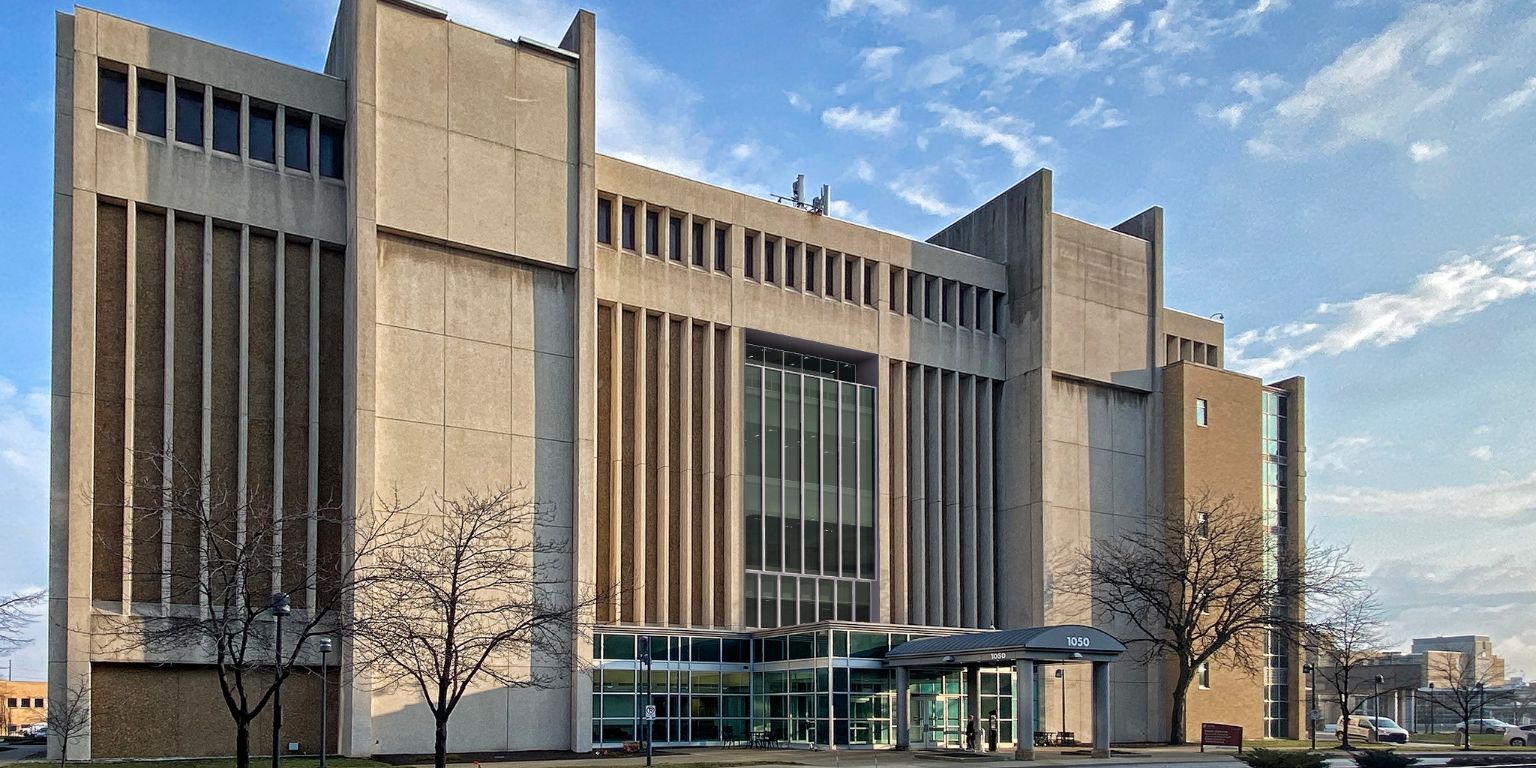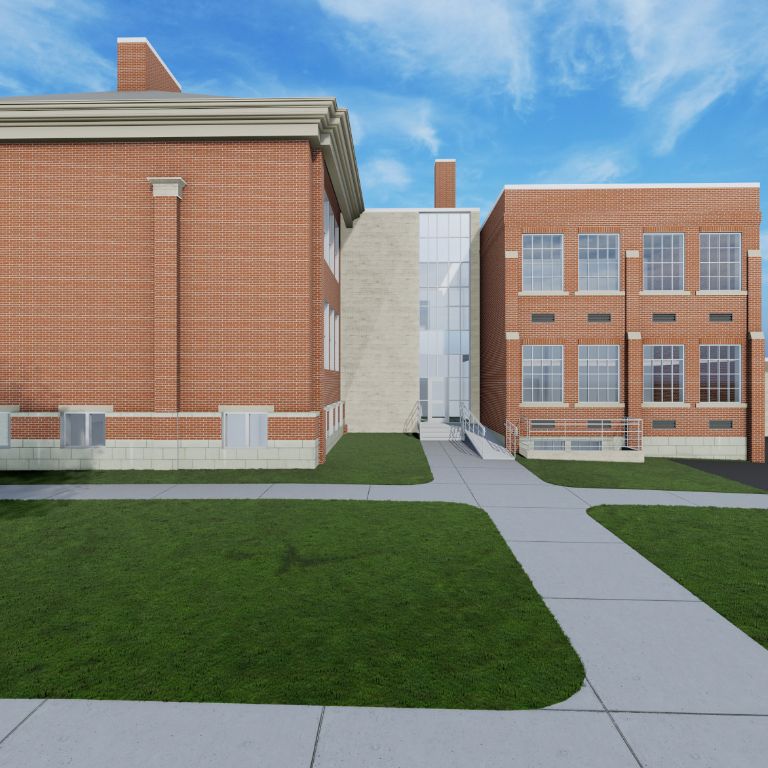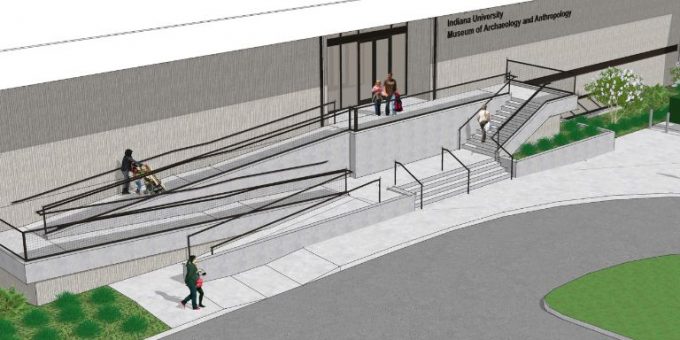
(BLOOMINGTON) – The Indiana University Board of Trustees has approved three architectural designs for renovation projects on the IUPUI and Bloomington campuses.
These projects — which also include major building systems updates, such as mechanical and electrical systems, elevators, fire alarms, and fire protection systems, and plumbing — are funded by the state of Indiana via IU’s 2019-21 legislative capital appropriation.
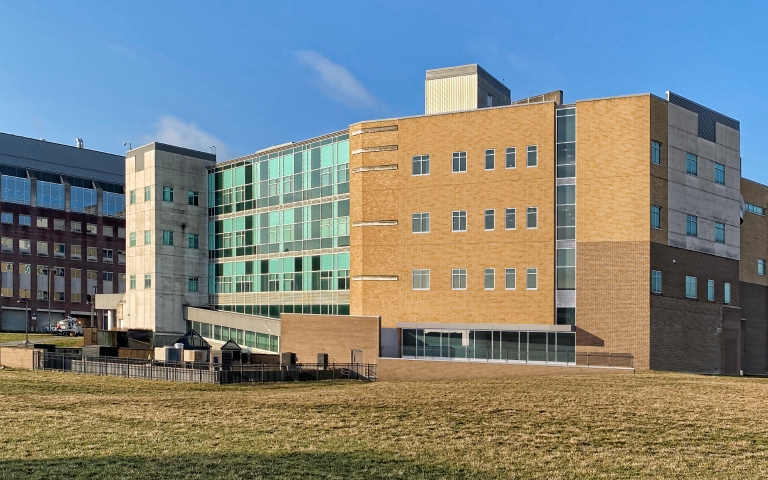
On the IUPUI campus, the Health Sciences and Dunlap buildings will receive exterior improvements, including a modification of the southern elevation of Health Sciences and a new brick façade for the northeast side of Dunlap.
A new curtain wall from the third to fifth floors will be installed in the central bay of Health Sciences, bringing daylight into the facility and creating a point of interest to the southern façade. The fifth floor will recess to provide a small balcony, and punched openings will be included in the sixth floor. The interior adjacent to the new curtain wall will include lounge spaces for enjoyment of natural lighting and exterior views.
At Dunlap, a new brick façade with punched openings will unify the northeast side, which formerly connected to since-demolished buildings, with the rest of the facility. Vertical glazing will introduce natural light into the interior as well.
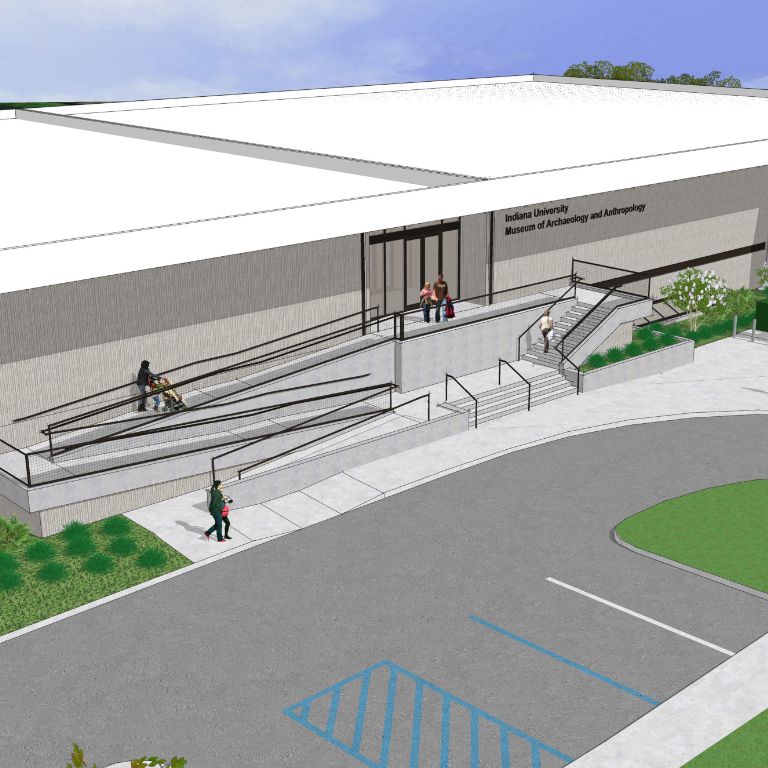
Also approved were two designs for the Bloomington campus: a universally accessible connector at the McCalla complex and a universally accessible ramp at the IU Museum of Archaeology and Anthropology. Both designs will provide accessibility that is not currently available.
The new connector at the McCalla complex will replace the existing connecting structure between the 1907 and 1928 brick buildings. A new exterior stair and accessible ramp will be located at the first-floor east entrance, and the interior will include an elevator with doors on two sides to accommodate the offset floors of both buildings. A pair of universally accessible restrooms also will be installed on each of the first and second floors to serve both buildings.
The exterior façade of the connector will match the 1957 limestone-clad building by using unitized limestone, thus tying the complex together and giving the visual appearance of one building rather than three structures. A storefront glazing system will introduce natural light into the interior and provide exterior views for people moving through the connector.
At the IU Museum of Archaeology and Anthropology, a new ramp will provide an accessible entrance on the west side of the building and into the Mathers Annex. The new ramp’s materials will be similar to an existing ramp on the east side of the facility. Additionally, outdoor mechanical equipment at the west side will be relocated, new landscaping installed at the entrance, loading dock walls reconfigured, site walls replaced at the southwest corner, and existing walls at the southeast corner removed to open up the existing plaza.
Information from Beth Feickert a capital planning project specialist for the IU Office of the Vice President for Capital Planning and Facilities.


